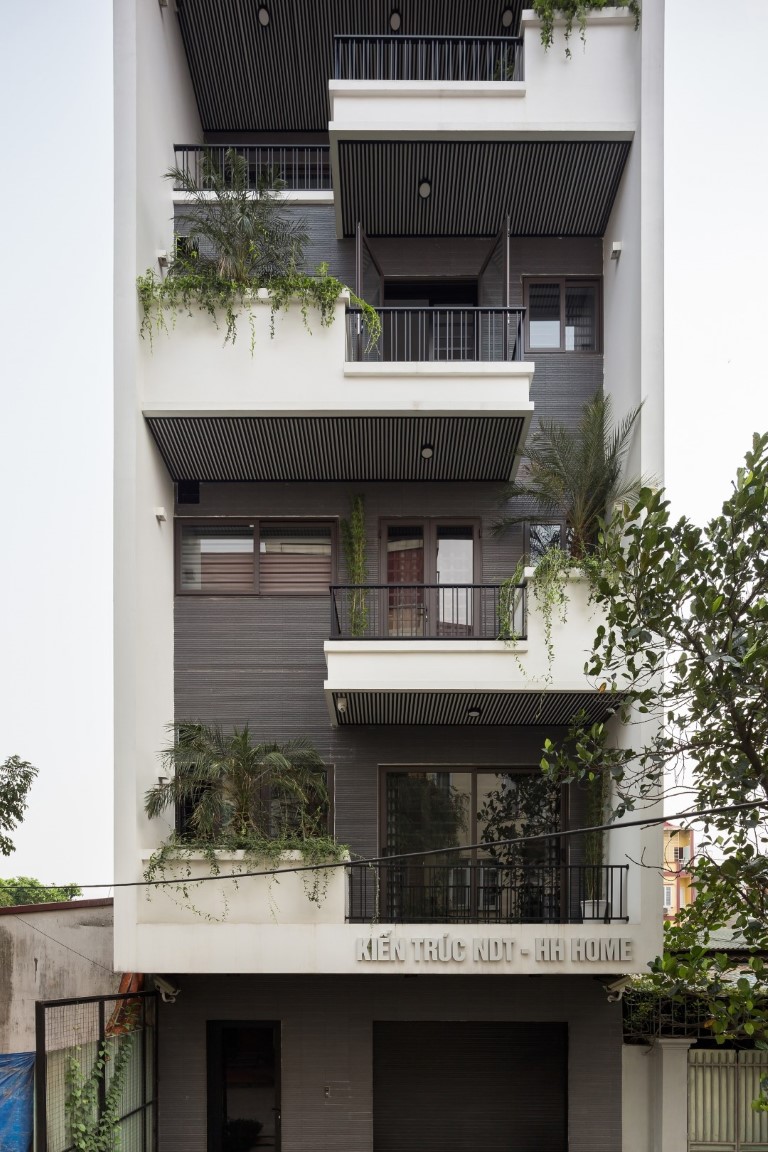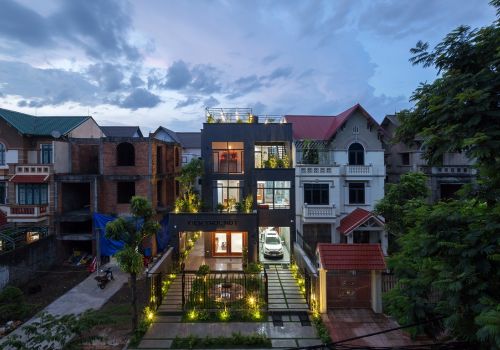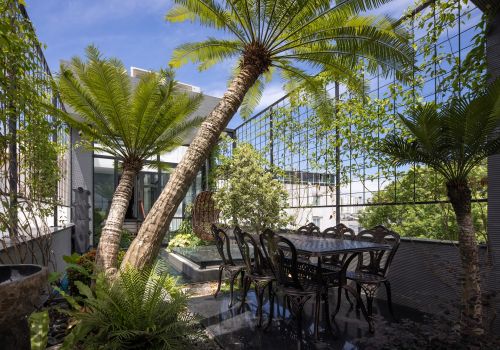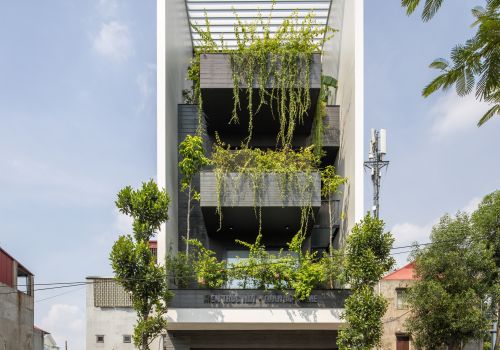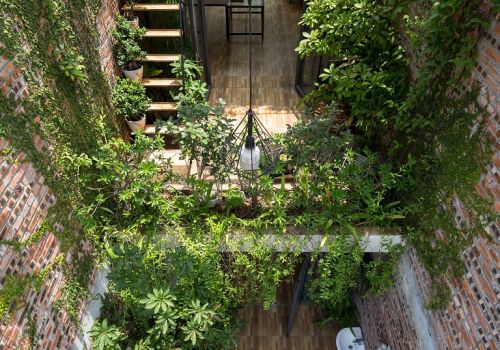Kiến Trúc NDT | NDT HH Home
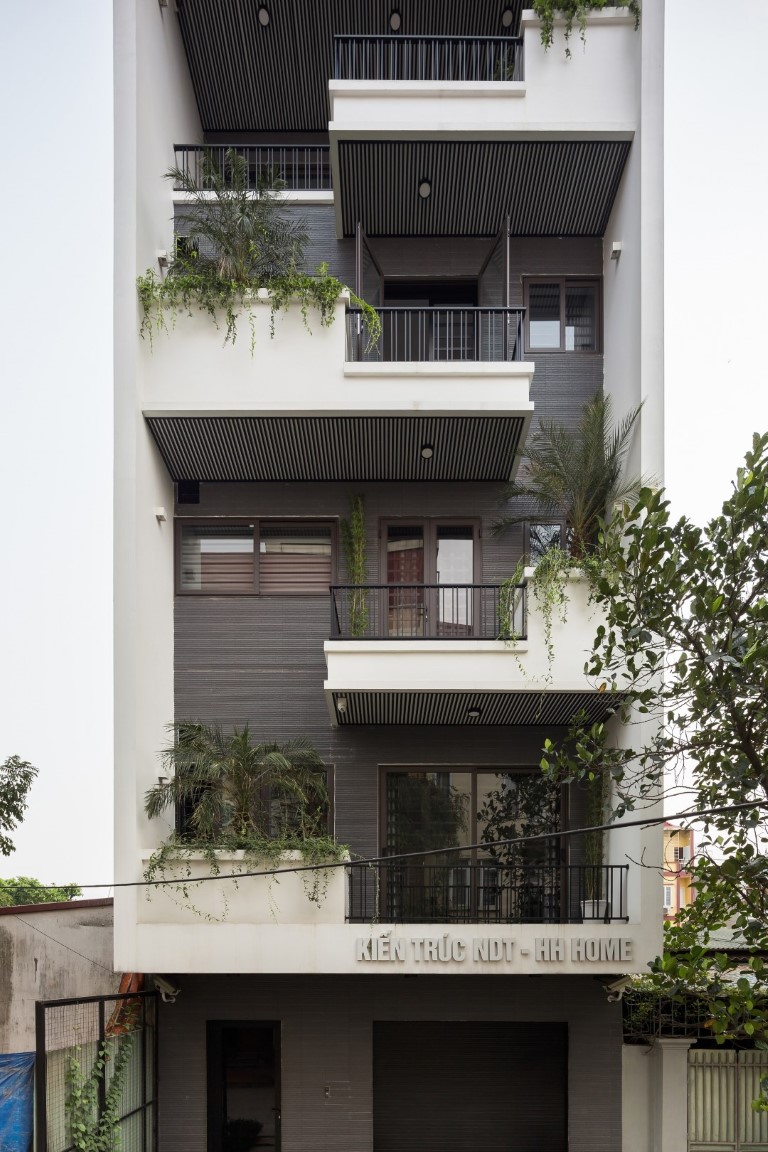
Tên dự án : NDT HH Home
Đơn vị thiết kế : Kiến Trúc NDT
Kiến trúc sư chính : Nguyễn Đăng Tưởng
Địa điểm xây dựng : Bắc Ninh
Nhóm thiết kế : Nguyễn Đăng Tưởng, Hoàng Tuấn Ánh, Ngô Thị Ngà
Diện tích lô đất : 76m2
Năm hoàn thành : 2019
Vietnamese: NDT HH Home nằm trong khu vực đông dân cư tại tỉnh Bắc Ninh. Dự án có diện tích là 76m2 (6.3m x 12m) và mặt tiền chính hướng Bắc. Dự án này có chiều dài chỉ 12m, đây thực sự là một thách thức đối với nhóm thiết kế. Ngoài ra các vấn đề về tiếng ồn, khói bụi, an ninh và đảm bảo riêng tư cũng được chủ đầu tư đặt lên hàng đầu.
Englissh: - NDT HH Home is located in a densely populated area in Bac Ninh. The project has an area of 76m2 (6.3m x 12m) and the main façade is north. This is a typical Vietnamese “Tube house” with some limitations. Firstly, the only exposed part of the house is the street façade. Secondly, the length of the plot is only 12m, which is a real challenge for the design team.
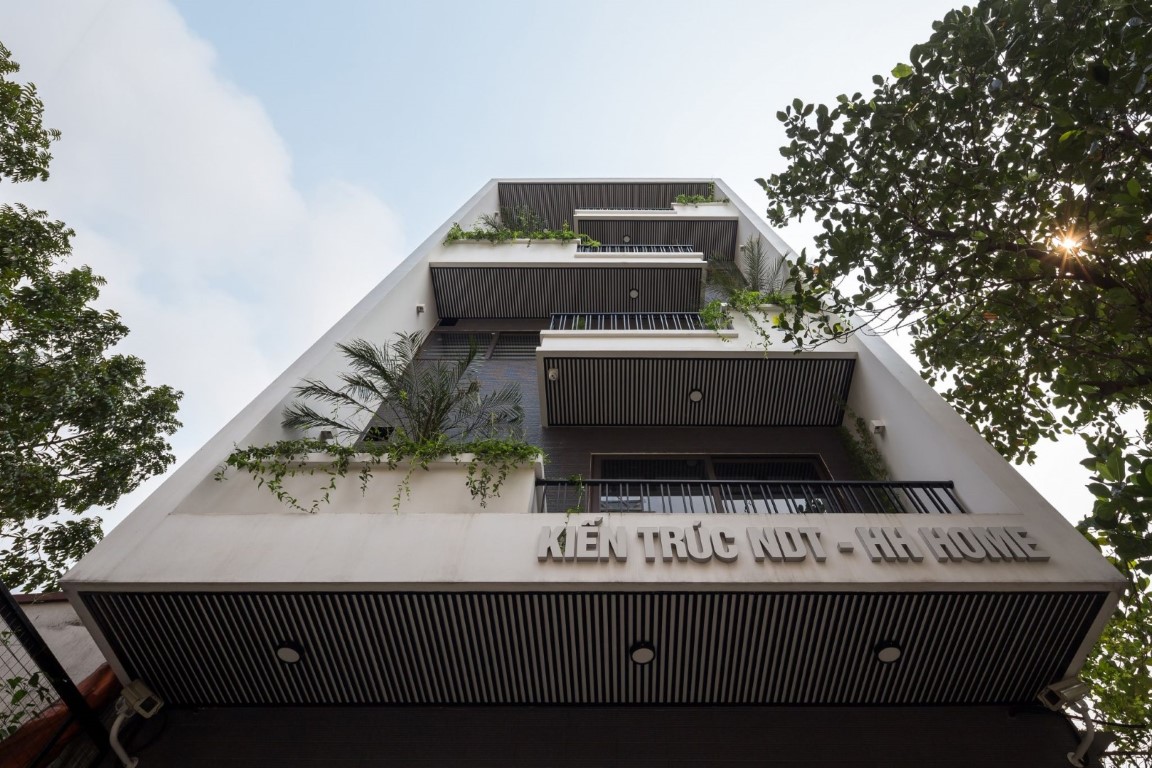
Vietnamese: Chủ đầu tư là một cặp vợ chồng trẻ và một cô con gái 6 tuổi. Cả hai vợ chồng đều làm giáo viên
English: The house is designed for a young couple and their 6-year-old daughter. The couple are both teachers and they want to have some rooms for their teaching job besides the private living spaces. Therefore, we have to calculate to increase the connection between residential space and teaching space. The number of floors the owner wants is 5 floors.
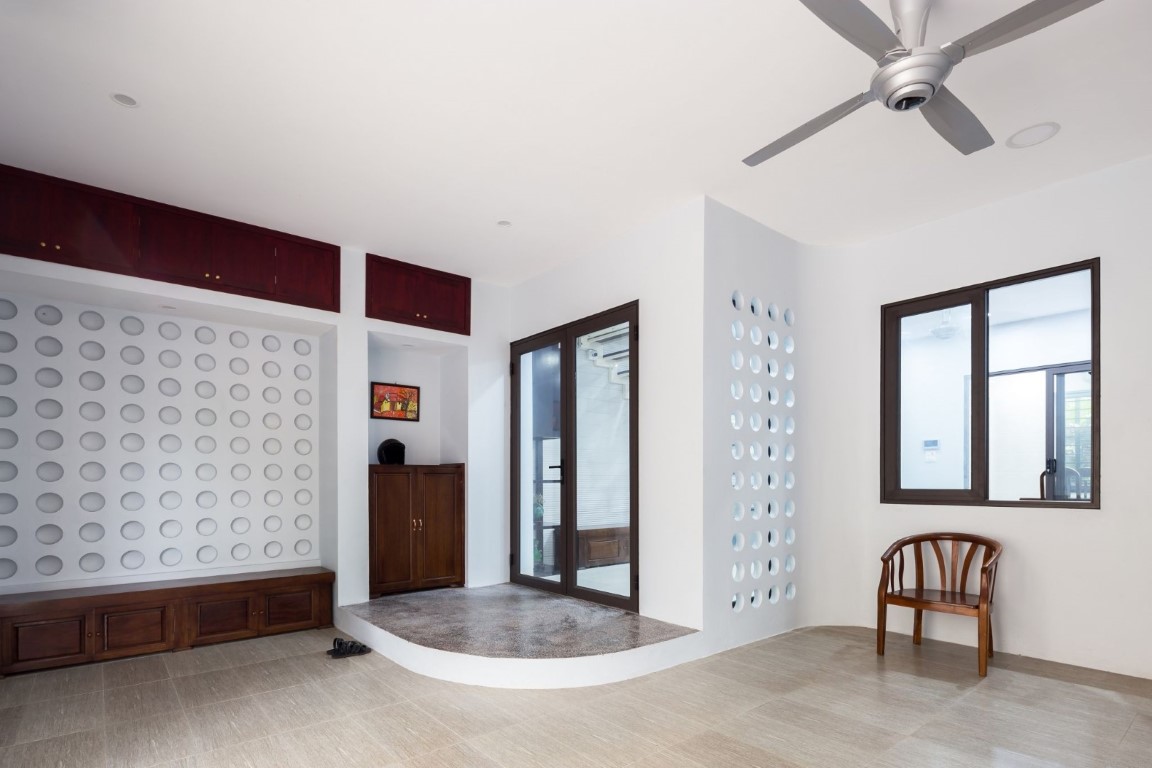
Vietnamese: Yêu cầu của chủ đầu tư đó là tạo ra được một không gian sống hài hòa giữa việc ở và việc dậy học. Tất cả không gian phải tận dụng được các yếu tố từ tự nhiên như nắng, gió, đảm bảo tính kết nối giữa các không gian và đưa thật nhiều cây xanh vào công trình.
English: The investor's requirement is to create a harmonious living space between living and teaching. All spaces should take full advantage of natural factors such as sunshine and wind. Besides, we need to ensure the connection among the spaces and floors. Most importantly, it is to bring more trees into the building.
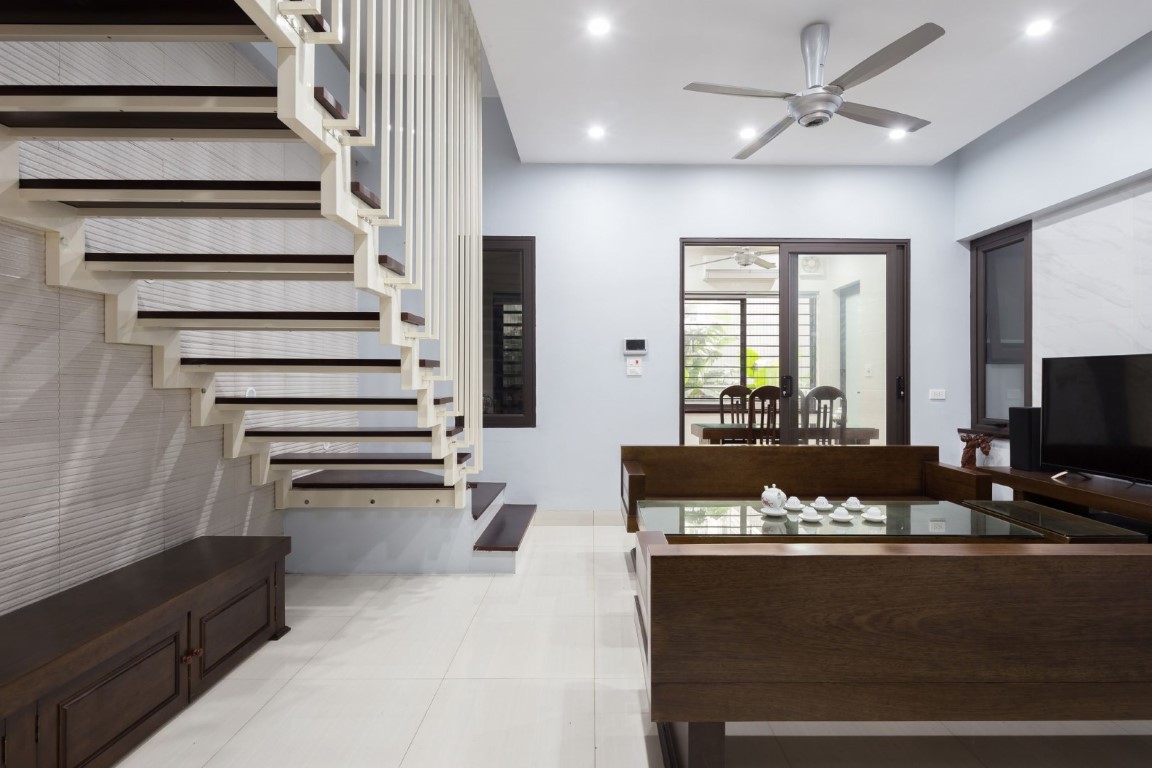
Vietnamese: Mặt bằng được chúng tôi chia làm hai khu chính và phụ, khu chức năng chính gồm có phòng khách, phòng thờ, phòng ngủ, phòng học và phòng đa năng, trong khi đó khu chức năng phụ gồm có cầu thang, phòng kho, vệ sinh. Việc bố trí như vậy sẽ giúp tiết kiệm diện tích sử dụng.
English: With this project, due to its wide frontage and limited depth, the vertical approach is chosen as a proper solution. The house layout is divided into main and ancillary areas. The main functional area includes the living room, altar, bedroom, classroom and multi-function room, while the ancillary area has stairs, storage room, and toilet. Such a layout will help save space.
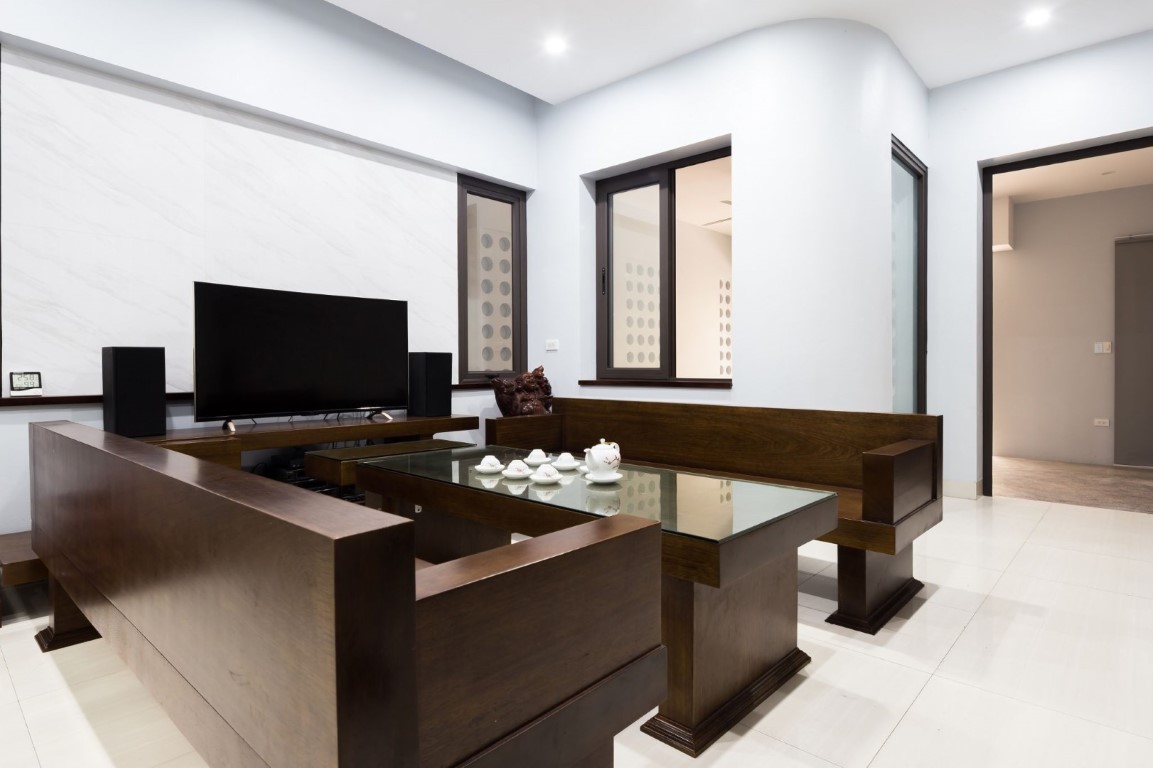
Vietnamese: Cầu thang được bố trí áp vào tường để tiết kiệm diện tích và tăng tính kết nối giữa các không gian ở các tầng khác nhau
English: Staircase is arranged neatly on the left wall of the house. On the first floor, we use Stainless steel Zig Zag Staircase which we can see through to increase the connectivity in space, expanding the area of the first floor and contributing to the highlight of the living room.
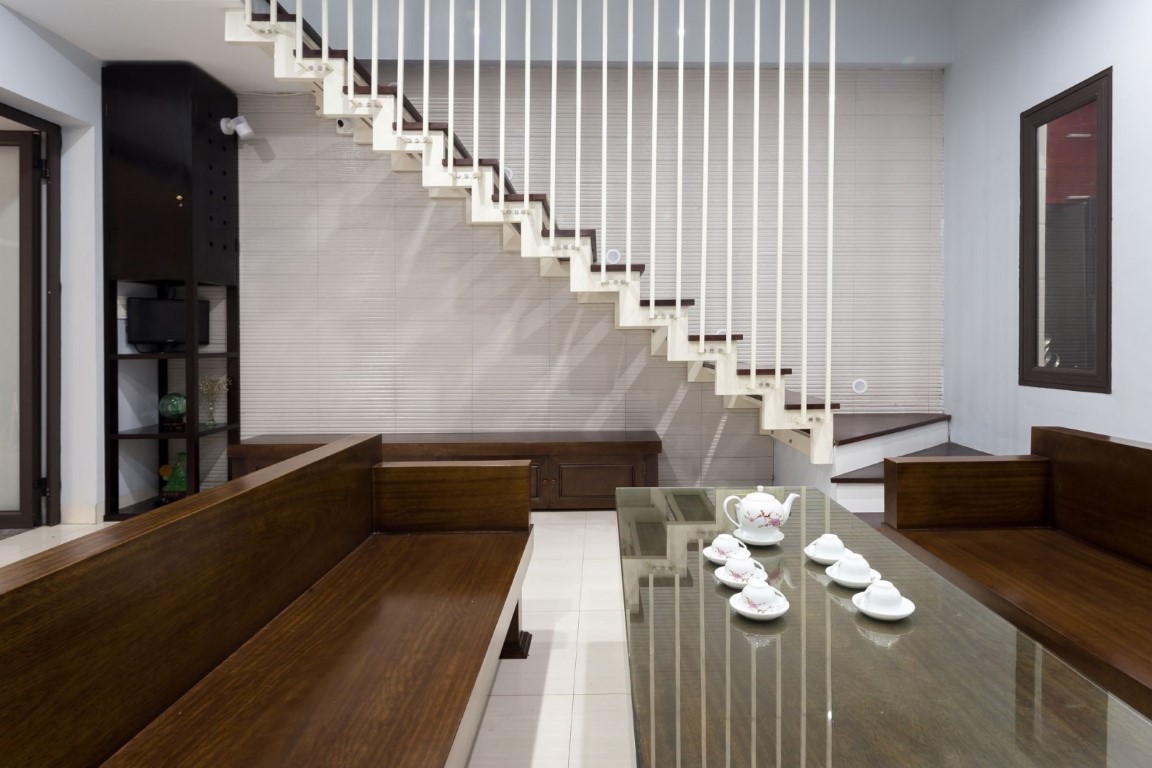
Vietnamese: Một khoảng trống sau nhà nằm cạnh cầu thang kết hợp với các mảng tường gạch bông gió giúp hạn chế ánh nắng, đảm bảo riêng tư và an ninh cho ngôi nhà giúp các không gian chính như phòng thờ, phòng ngủ, wc và hành lang trên các tầng có thể kết nối trực tiếp với tầng 1. Tại đây con người có thể cảm nhận được nắng,mưa, gió và cây khi di chuyển trên cầu thang và sảnh các tầng.
English: A space in the back of the house is located next to the staircase combined with wind brick walls to limit sunlight, ensure privacy and security for the house. Here people can feel the sun, rain, wind and trees when moving on the stairs and lobby of the floors.
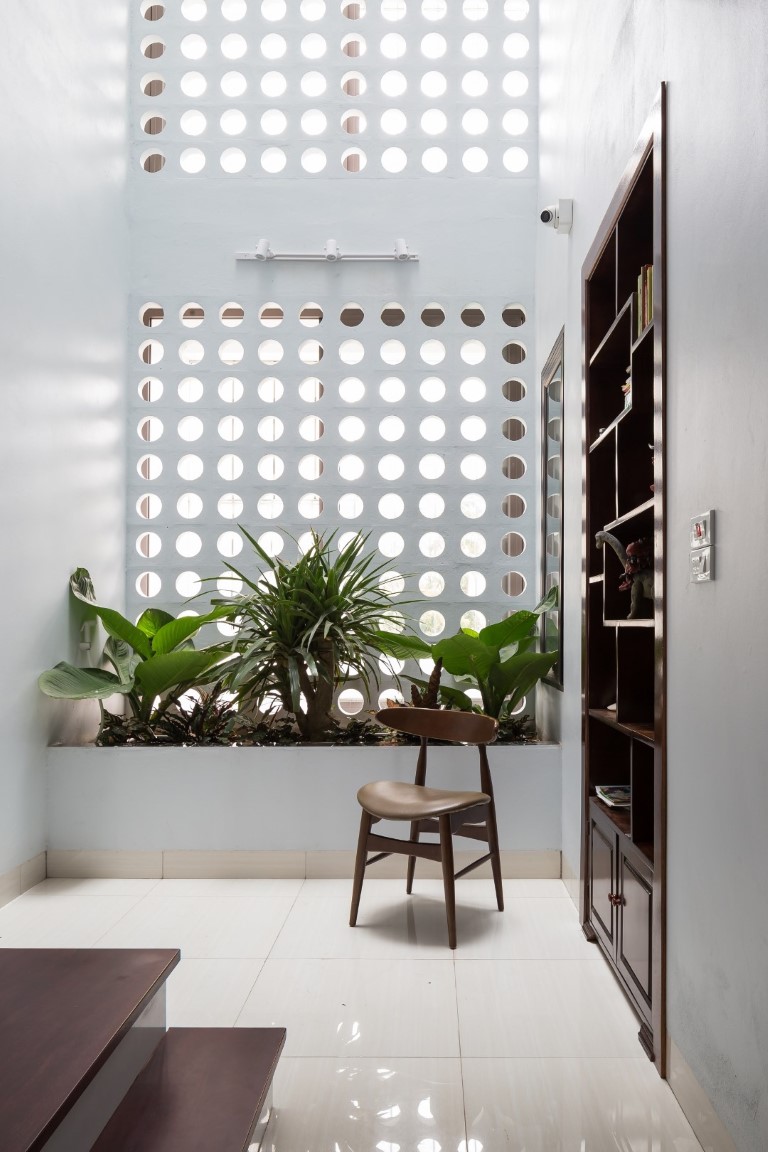
Vietnamese: Mặt tiền với các ban công đua ra ở các tầng theo dạng so le trên chiều đứng kết hợp với sự tương phản vật liệu tạo ra nhịp điệu chuyển động cho công trình và giúp tạo ra chiều sâu khi nhìn từ các hướng khác nhau.Đây giống như khoảng không gian đệm giúp ngôi nhà chống lại tiếng ồn, khói bụi, ánh nắng mặt trời và luôn đảm bảo sự riêng tư cần thiết cho ngôi nhà.
English: Facades with balconies racing out of the floors in staggered form on vertical to create the rhythm of movement of the building and help create highlight when it is viewed from different directions. This is regarded as a buffer space to help the house avoid noise, smoke, sunlight and ensure the necessary privacy for the house.
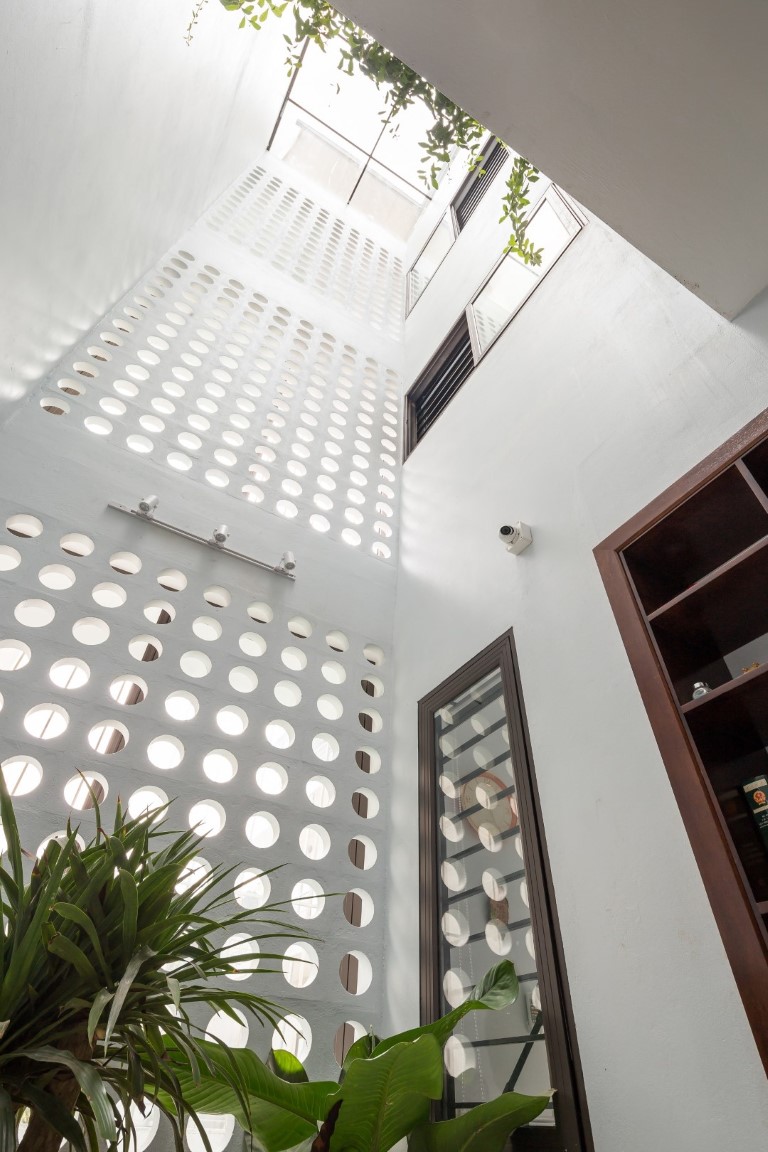
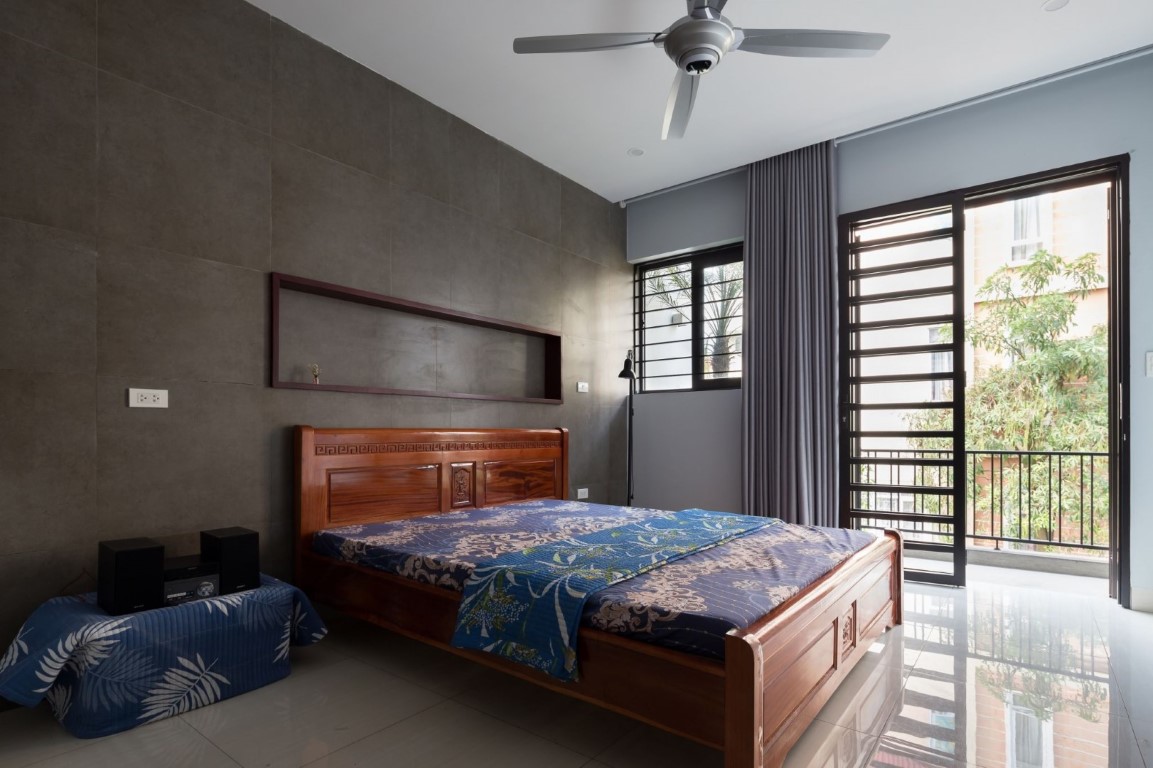
Vietnamese: NDT HH Home được sử dụng những giải pháp đơn giản nhưng hiệu quả giúp mang lại không gian sống tối ưu, tận dụng tối đa năng lượng thiên nhiên và giải quyết được các vấn đề bất cập đang tồn tại trong dạng nhà này. Thông qua dự án chúng tôi muốn truyền tải thông điệp sống đơn giản, sống xanh và tiết kiệm năng lượng tới những người xung quanh.
English: NDT HH Home is using simple but effective solutions to bring optimal living space, make the most of natural energy and solve the existing inadequacies in this type of house. Through the project, we want to convey the simple, green and energy-saving message to those around us.
Mọi chi tiết xin vui lòng liên hệ
Kiến trúc NDT | Kiến trúc xanh cho mọi nhà
Địa chỉ: Đại Sơn - Hoàn Sơn - Tiên Du - Bắc Ninh
CSKH: 0222.655.2323
Điện thoại: 0986.584.991
Email: ndtarchitects@gmail.com
Chúng tôi muốn lắng nghe về ngôi nhà mơ ước của bạn
Đăng ký nhận tư vấn miễn phí tại đây



























